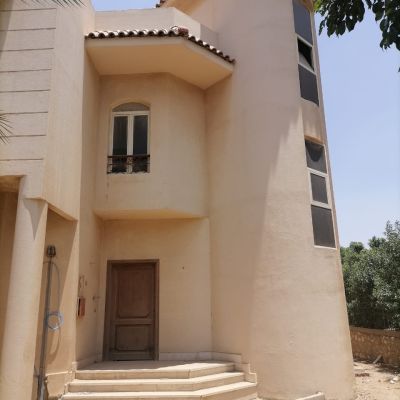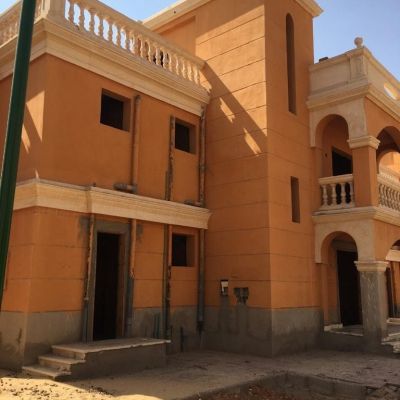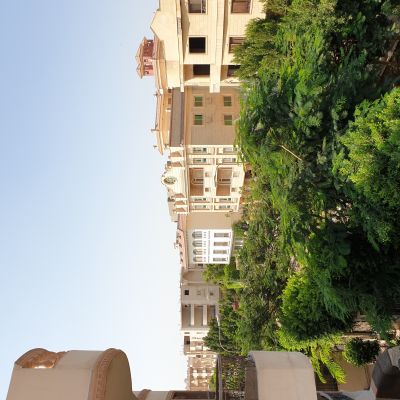
Villa 300 meters for sale in the Dyar Park Compound / Al-Sharbatly, New Cairo .
- Payments
- cash
- Area
- 300 sq meter
- Rooms
- 4
- Bathrooms
- 4
Amenities
Description
-
Dyar Park Compound / Al-Sharbatly, New Cairo: Located in front of the Public Prosecutor's office, near Al Rehab, just steps away from both the Northern and Southern 90th Streets, and adjacent to the American University.
-
Corner Villa: The land area is 350 sqm, and the building area is 300 sqm, facing North.
-
Villa Facades: The villa faces three streets, including two major streets within the compound. It has an open view and a private entrance for the villa, with an additional entrance leading to a car garage. The third facade is at the back, facing a wide pedestrian path with landscaping, and there is a third rear entrance leading to the private garden of the villa. The garden opens into a 50 sqm service garden, planted with mango trees, citrus fruits, and flowers.
-
Compound Features: The compound is one of the most beautiful, characterized by landscaping and green areas that represent 40% of the total area. It features seven illuminated lakes, some of which span up to 10,000 sqm.
-
Facilities: The compound includes a mosque, a recreational area with football, tennis, basketball, and volleyball courts. Currently, the space designated for services is being offered to developers to build a clubhouse, swimming pool, commercial mall, and administrative offices.
-
Water Supply: The compound is the only one equipped with a water reservoir for drinking water in case of emergency or public water interruptions.
-
Ground Floor: The ground floor includes a large reception area with four sections, a spacious kitchen, a guest bathroom, an office room, and an outdoor terrace overlooking the garden.
-
First Floor: The first floor consists of four bedrooms, one of which is a master bedroom with an en-suite bathroom and a dressing room, as well as an additional bathroom and a terrace overlooking the garden.
-
Second Floor: The second floor includes a living room and a bathroom, with the option to expand by building a 5x4 meter room on the roof (allowed), turning it into a full suite.
-
Finishes: The villa is finished to a super-luxury standard. The ceilings are fully equipped with gypsum board, and the floors in the reception, bedrooms, and living areas across all three floors are parquet wood. The bathrooms have imported ceramic tiles, and the sanitary fixtures and appliances are from Ideal Standard, with shower cabins.
-
Kitchen: The large kitchen (5.5 x 4.25 meters) is fully installed, featuring an L-shaped corner seating area that accommodates five people. It has a door leading to the side garden, and the internal staircase is made of high-quality marble.
-
Villa Door: The villa door is a Turkish armored door, measuring 1.60 meters.
-
Garden: The villa has internal gardens in the front, back, and sides, totaling an area of 200 square meters.
-
Water Reserve: The villa has a 2,000-liter drinking water reserve located on the roof for emergency use.

 English
English العربية
العربية

